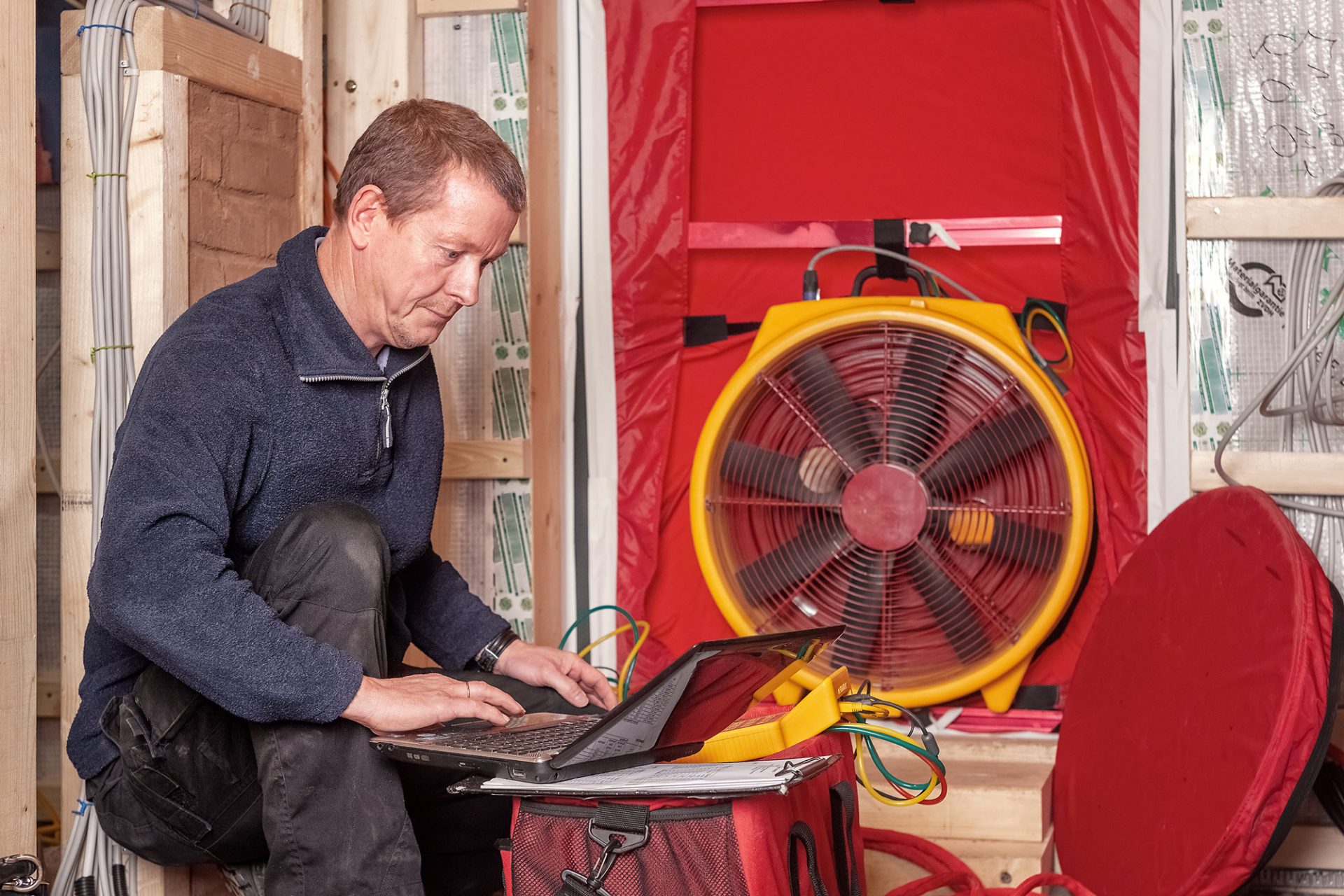
When it’s time to install or replace an HVAC system, most homeowners focus on choosing a reliable brand or efficient model. But even the best heating and cooling system won’t perform well if it’s not the right size for your home. That’s where Manual J calculations come in.
Manual J is the industry-standard method for determining the precise heating and cooling requirements of a home. It’s a crucial step in designing an HVAC system that works efficiently, keeps you comfortable, and helps lower energy bills. At Ensure Home Solutions, we use Manual J calculations to ensure our customers get the best performance from their HVAC systems—without wasting energy or money.
What Is a Manual J Calculation?
Developed by the Air Conditioning Contractors of America (ACCA), a Manual J calculation is a detailed load calculation used to determine the correct size (in BTUs or tons) of heating and cooling equipment needed for a specific home. It takes into account many factors that affect temperature, including:
- Square footage of the home
- Number of windows and their orientation
- Insulation levels
- Local climate zone
- Number of occupants
- Internal heat gains (from lights, appliances, electronics)
- Building materials
- Air infiltration and ventilation
Rather than relying on general rules of thumb or guesswork, a Manual J calculation delivers a precise recommendation tailored to your home.
Why Manual J Matters
Choosing the wrong HVAC system size can lead to serious problems:
Oversized Systems
- Short-cycling (turning on and off frequently)
- Higher energy bills
- Inconsistent temperatures
- Increased wear and tear on equipment
- Poor humidity control
Undersized Systems
- Inability to maintain comfortable temperatures
- System running constantly
- Reduced lifespan due to overuse
A properly sized system, determined using a Manual J calculation, runs efficiently and keeps your home comfortable without excessive energy use.
How the Manual J Process Works
Initial Assessment
A technician gathers detailed information about your home’s structure, orientation, and usage. This includes window sizes, insulation levels, ceiling heights, and more.
Data Entry and Calculation
All this data is entered into Manual J software that follows ACCA-approved methods. The program calculates how much heat your home gains in the summer and loses in the winter.
System Sizing
The resulting figures are used to determine the exact heating and cooling capacity required—typically shown in BTUs or tons.
System Matching
Once sizing is complete, the right equipment can be selected, often using Manual S (for equipment selection) and Manual D (for duct design), ensuring every part of the HVAC system works in harmony.
Trust Ensure Home Solutions for Expert Duct Testing
At Ensure Home Solutions, we use advanced tools to provide accurate duct testing and customized recommendations for repair or sealing. Whether you’re concerned about your energy bills or want to improve the air quality in your home, we’re here to help you breathe easier and live more comfortably.
Contact us today to schedule your duct test and take the first step toward a healthier, more efficient home.



